Architecture & Spaces
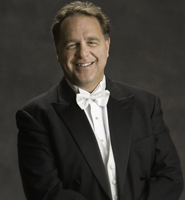 It shouldn’t be surprising that Artistic Director Ward Holmquist has grand plans for the Lyric Opera of Kansas City as he thinks about moving to the Kauffman Center for the Performing Arts. When asked what will change, Holmquist is only half-joking when he says, “Everything.”
It shouldn’t be surprising that Artistic Director Ward Holmquist has grand plans for the Lyric Opera of Kansas City as he thinks about moving to the Kauffman Center for the Performing Arts. When asked what will change, Holmquist is only half-joking when he says, “Everything.”
Then he explains how exciting that thought is for him and for the Lyric Opera family. “The community is taking an exponential leap forward and the way this project is being conceived and executed, we are going to have one of the world’s great live classical performance facilities. Some cities never have this opportunity.” Holmquist feels that the Kauffman Center will affect the Lyric Opera in three main ways.
First, Holmquist says, the Company will be at the same production level and have the same equipment as the world’s best opera houses. “Ours may not be as big as, say the Met’s, but the Kauffman Center is being built with the active consultation of the leaders in the industry — acoustics, design, technical requirements, theater design,” Holmquist says. “Absolutely everything is being tended to by some of the best people in the profession. Once I became aware of that, it gave me a great deal of confidence in how the project would end up.”
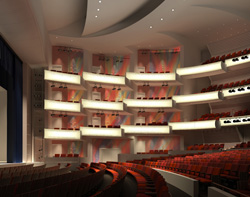 Second is the positive effect the Kauffman Center will have on the audience experience. “The Kauffman Center is designed to eliminate every obstacle to enjoying a live performance, except the energy it requires to get out of your chair. It will provide an exciting, social experience,” Holmquist said. According to Holmquist, audiences will be pampered from ticket purchase, to easy parking and drop-off. “Plus we’ll have comfortable seating, great acoustics and an optimal place to enjoy our art form. It’s a dream-come-true for our patrons.”
Second is the positive effect the Kauffman Center will have on the audience experience. “The Kauffman Center is designed to eliminate every obstacle to enjoying a live performance, except the energy it requires to get out of your chair. It will provide an exciting, social experience,” Holmquist said. According to Holmquist, audiences will be pampered from ticket purchase, to easy parking and drop-off. “Plus we’ll have comfortable seating, great acoustics and an optimal place to enjoy our art form. It’s a dream-come-true for our patrons.”
Third on Ward’s list is the fact that Kauffman Center’s proscenium theatre will expand programming possibilities for the Company. Holmquist points out that, in grand opera, there is a focus on opulent, impressive scenery. Wagner operas are not possible on the Lyric Theatre stage, because of space limitations but the Kauffman Center opens many new opportunities.
“We did an avant garde production of Verde’s Aida, which is grand opera,” Holmquist says. “However we barely had enough room for the choristers on stage for the triumphal scene.” Plus, the production required a large rock — but only in one scene. The rock was built, but was too big for the door and couldn’t be removed. “So we ended up staging the entire production around this ‘rock,'” Holmquist laughs. “The flexibility of our production team is amazing, but it will be so exciting to have possibilities to work with at the Kauffman Center, instead of limitations to work around.”
Holmquist says he’s thrilled to be working with opera and its varied cultural influences — particularly now. “I am privileged to be around during a time when all of this is happening in Kansas City and I look forward to the change it will bring. The Kauffman Center will lift us artistically, through the new space, the facilities and the improved audience experience.”
More details are available on the proscenium theatre:
- A conversation with Richard Pilbrow of Theatre Project Consultants
- An article about the stage tower and its many features.
- An explanation of the trap platform system beneath the stage floor.
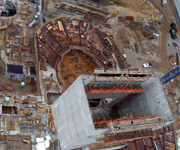 Right now the stage tower is the tallest structure at the Kauffman Center construction site, clearly visible from a car driving down Broadway. However, the huge stage tower, seen in the lower right corner of this aerial photo, will soon be hidden out of sight by steel and even more concrete.
Right now the stage tower is the tallest structure at the Kauffman Center construction site, clearly visible from a car driving down Broadway. However, the huge stage tower, seen in the lower right corner of this aerial photo, will soon be hidden out of sight by steel and even more concrete.
So what precisely will go on inside this 74-foot tall structure rising above the stage? Flying scenery, catwalks and a huge loading dock are in the works, all eagerly anticipated by two resident companies, the Kansas City Ballet and the Lyric Opera.
In the Kauffman Center’s 1,800 seat proscenium theatre, the audience will sit facing the stage and view performances through a rectangular opening, like they do at many Kansas City venues. However, most comparisons stop there.
Above the stage where the Kansas City Ballet and the Lyric Opera will perform, looms a 74-foot tall stage tower that plays a critical role in the theatrical experience. Its volume and rigging systems will allow technical crews to hang lighting, sets and other equipment directly above the stage area — and lower onto the stage as needed.
According to Michael Ferguson, project manager for Theatre Projects Consultants, the Kauffman Center has a “full-height stage tower that allows for full-height scenery to be completely flown above the stage.” This means that, in the proscenium theatre, sets as tall as 30 feet can be flown above the stage and tucked completely out of sight.
“It should expand our capacity to stage a production in cooperation with the larger opera companies,” remarks Evan Luskin, general manager of the Lyric Opera. “In the past we were often the smallest company and joint productions often had to be scaled back to accommodate our space restrictions.”
“We would like now and again to produce more of the full-length story ballets similar to our successful Romeo and Juliet last season,” shares Jeffrey Bentley, executive director of the Kansas City Ballet. “Most of our brethren companies, from whom we rent sets and costumes, almost always perform in larger halls and build their full-length productions on a scale that doesn’t work for us in the Lyric.”
At the highest level of the tower is a fully walkable rigging grid, something missing from many stage towers due to height restrictions. Technicians access this steel structure by elevator or stairs. They can then walk above the fly loft to adjust the lift lines and loft-blocks of the counterweight system. Theaters without this space have fixed, less flexible, systems.
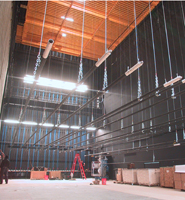 The tower also houses state-of-the-art rigging and lighting systems. Rigging (like those shown in the small stage tower to the right) allows equipment on the stage to be raised, lowered, rotated and moved from side to side. It also serves practical functions, like hanging and masking lighting and provides dramatic effect when used to move scenery and arrange draperies.
The tower also houses state-of-the-art rigging and lighting systems. Rigging (like those shown in the small stage tower to the right) allows equipment on the stage to be raised, lowered, rotated and moved from side to side. It also serves practical functions, like hanging and masking lighting and provides dramatic effect when used to move scenery and arrange draperies.
Two catwalks, called galleries, are positioned on each side of the stage house. A mid-gallery catwalk is in place specifically for automated use during a production. “This is an accommodation for modern scenic techniques that use a lot of motorized or tracking scenery,” Ferguson explains. Galleries are used to hang scenery, to feed electrical and dimming equipment and to access the counterweight fly system.
A flexible proscenium opening is another feature of this hall. The width of the stage opening can be adjusted from 40 to 50 feet. A set designer or director can adjust the proscenium opening to a particular size for a show, using movable panels. Once in place the proscenium opening appears to the audience as finished, tailored and part of the architecture. The visual height of the opening can also be adjusted.
According to Ferguson, “This makes the stage tremendously flexible. A smaller ballet, for example, won’t feel lost on the stage, while a Wagner opera will have plenty of space for the large scenery and cast.” Ferguson emphasizes that all dimensions are tailored to the size of this particular hall. “We’ve worked very hard with the architect, Moshe Safdie, to make both halls intimate, with audiences as close to performers as possible.”
Learn more about the proscenium theatre. Also read a conversation with Richard Pilbrow, theater designer with Theater Projects Consultants.
While the words “trap door” might conjure up visions of the devil rising through a small, smoky opening in a stage floor, the Kauffman Center’s trap platform system will quickly dispel that somewhat limited image.
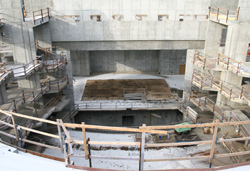 The photo to the left looks toward the proscenium theatre stage from back of the house. On the stage floor, the 32 foot by 52 foot opening for the trap platform is covered by plywood. But given its size it is easy to imagine how this large and very flexible trap system will open new doors for performances, particularly for the Lyric Opera.
The photo to the left looks toward the proscenium theatre stage from back of the house. On the stage floor, the 32 foot by 52 foot opening for the trap platform is covered by plywood. But given its size it is easy to imagine how this large and very flexible trap system will open new doors for performances, particularly for the Lyric Opera.
“The Kauffman Center’s trap platform system will be a large and modular system, made up by 4 by 4 foot and 8 by 8 foot platforms,” explains Michael Ferguson project manager for Theatre Project Consultants. The platform decks are supported from below on a system of demountable legs and beams.
A director can choose to use any number of the 56 platform openings, in a variety of configurations. The system is designed to be completely flexible, so any number of the modules can be removed at any time. For example, if a character needs to sail down a river, five or six sections in the correct places could be opened to create a river-like configuration. The boat could rise up from below and make its way on tracks placed across the opening.
Below the trap platform opening is a “trap room” that is as large as the stage opening. Wide doors below provide access for loading temporary equipment or sets. Actors will have easy access to the trap room through stairs or elevators, meeting ADA requirements.
“The last time the opera performed Wagner’s Siegfried, the singer performing Erda had to lie in wait for her entrance, literally stuffed under a false floor beneath the set,” Evan Luskin, general director of the Lyric Opera explains. “When it was time for her entrance, she had to sort of shimmy out of her crawl space — and there’s no way we could have added smoke for effect. She would have asphyxiated during the wait.”
But the next time the earth goddess appears in Kansas City she’ll do it in great style. Lifted from the bowels of the earth, Erda will appear dramatically amidst a screen of smoke, through the trap platform system in the stage floor.
For more details on the proscenium theater read:
- An interview with theatre designer Richard Pilbrow of Theater Project Consultants
- An article about the stage tower and its many features.
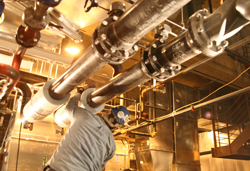 Construction Continues in the Cold
Construction Continues in the Cold
Passers-by can readily see steel installers braving Kansas City’s lowest temperatures to erect the Kauffman Center’s steel skeleton. However, it’s difficult to see if anything else is happening on site during these often harsh months.
Below the two performance halls, in the areas called “back of house” in theater parlance, more than 25 people are hard at work. And while their work is focused on infrastructure we often take for granted, things like acoustics and audience comfort are constantly driving decisions and construction.
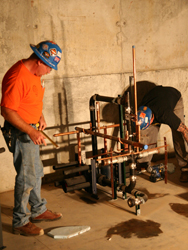 To allow interior work to move ahead simultaneously with steel installation, a supplemental waterproofing plan was developed. This means that utility spaces below street level remain dry and crews can work there and install sensitive equipment even in winter weather. In addition, elevator and escalator openings have been enclosed to keep out rainwater, snow and ice. “Generally waterproofing is a much later step in construction,” says Dwight Davis, mechanical-electrical coordinator for JE Dunn Construction. “But our approach has allowed work to move forward in multiple places at the site.”
To allow interior work to move ahead simultaneously with steel installation, a supplemental waterproofing plan was developed. This means that utility spaces below street level remain dry and crews can work there and install sensitive equipment even in winter weather. In addition, elevator and escalator openings have been enclosed to keep out rainwater, snow and ice. “Generally waterproofing is a much later step in construction,” says Dwight Davis, mechanical-electrical coordinator for JE Dunn Construction. “But our approach has allowed work to move forward in multiple places at the site.”
As a result, workers are installing ductwork and equipment needed to drive the Kauffman Center’s displacement air system, which has been designed to reduce any sounds from heating or cooling being pumped into the halls. The ductwork is sized as large as possible to maximize the volume of air delivered and to reduce its velocity (and hence, any noise it might make). “Some of the ductwork is large enough to drive a car through,” says Davis.
Special steps are even being taken within the ductwork. In most buildings, ductwork is installed, then insulated. In the Kauffman Center, the inside of the ductwork is being insulated. As a result, any sound generated in the ducts (such as air rounding a corner) will be deadened.
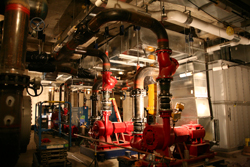 Chillers, boilers and fans can develop annoying sounds. “Every pump, every fan, every machine that has some mechanical moving part has a degree of isolation that is rarely seen on a project,” says Davis.
Chillers, boilers and fans can develop annoying sounds. “Every pump, every fan, every machine that has some mechanical moving part has a degree of isolation that is rarely seen on a project,” says Davis.
In the Kauffman Center equipment like this is being mounted on spring isolators so that if they do move or shake, the building itself will not absorb the sound. Think of your washing machine getting out of balance. The loud noise comes from the machine reverberating against the floor (or even walls). This won’t happen with Kauffman Center equipment, as it has been “spring hung.”
No potential source of sounds that might interrupt performances has been missed in the planning for these halls. Even electrical transformers, which can “hum” a bit, are being isolated as far as possible from performance areas. “The only humming we want to hear is from performers on stage and audience members as they leave, tunes running happily through their heads,” says Jane Chu, president and CEO of the Kauffman Center.
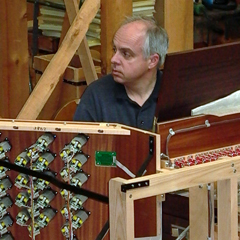
Concert Hall Organ Takes Shape in Montreal
How many architects, designers, organ consultants, builders, installers and semi-trailers does it take to put an exceptional organ inside the Kauffman Center concert hall?
There’s no underlying joke here. Creating our concert hall organ is a gigantic project that will take two years of intense work. “At the end, it will arrive at the hall as a big puzzle ready to be carefully assembled and tonally finished to be in consonance with the acoustic space,” says Jacquelin Rochette, tonal director with organ builder Casavant Frères in Montreal.
Our conversation with Rochette outlines the organ design and building process, already well underway.
Where does one begin to create a grand concert hall organ like ours?
 Rochette This multi-phase process will take two years and is intensely collaborative. The first steps involve Casavant working with the Kauffman Center to define the various specifications for the organ, going from the organ disposition and choice of action to selection of the various voices. And we take into account the various requirements such as blower room, air intake, temperature and humidity control plus mechanical and electrical requirements.
Rochette This multi-phase process will take two years and is intensely collaborative. The first steps involve Casavant working with the Kauffman Center to define the various specifications for the organ, going from the organ disposition and choice of action to selection of the various voices. And we take into account the various requirements such as blower room, air intake, temperature and humidity control plus mechanical and electrical requirements.
We are working with acoustical consultant Yasu Toyota, and organ consultant James David Christie, two experts who are great leaders in their fields and are recognized all around the world for their knowledge and experience. As a result of this part of the process, we create and sign off on what we call the “specification of the instrument.”
Concert Hall Organ Takes Shape in Montreal
Once we’ve reached that point, we are able to develop drawings of the interior of the instrument and of all the components. This includes the chests, the wooden boxes containing all the mechanisms that will enable the organist to play the instrument. Also the mechanical action and its hundred of feet of wooden linkages, the pipes, the stop action and other controls at the disposition of the organist. These “ensemble drawings” have been completed for months, and we are currently completing all the detailed drawings and making final choices to insure the most responsive “key action” or “key touch.”
How does the Casavant team interact with architect Moshe Safdie?
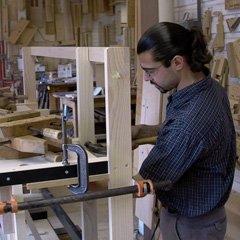 We have already established with Moshe the location of the organ departments (five divisions on four keyboards and pedalboard) and various pipes. It is an honor for us to work with an architect the caliber of Moshe Safdie. A member of our team and colleague, designer Didier Grassin, is working closely with Moshe to create the visual design of the organ in the hall. We want the parts of the organ that the audience sees to reflect Safdie’s vision for the hall and is compatible to the organ mechanisms, to its use and functions, and to its tonal concept. This process is very collaborative and is still unfolding, so I can’t share any details. We do know, however, that Safdie will be using some of the wooden pipes of the instrument to develop a visual texture that will contrast with the interior design.
We have already established with Moshe the location of the organ departments (five divisions on four keyboards and pedalboard) and various pipes. It is an honor for us to work with an architect the caliber of Moshe Safdie. A member of our team and colleague, designer Didier Grassin, is working closely with Moshe to create the visual design of the organ in the hall. We want the parts of the organ that the audience sees to reflect Safdie’s vision for the hall and is compatible to the organ mechanisms, to its use and functions, and to its tonal concept. This process is very collaborative and is still unfolding, so I can’t share any details. We do know, however, that Safdie will be using some of the wooden pipes of the instrument to develop a visual texture that will contrast with the interior design.
Note: The Concert Hall organ will have 5,548 pipes and 79 stops. Just about 10% of the pipes will actually be visible to concert-goers.
When will Casavant Frères actually begin to build the organ?
We have already begun the construction of the organ components. Since the ensemble drawings are well advanced, the  worksheets for the pipework have been in the shop for a few months and the pipes are gradually taking shape. We will be very busy in the coming year while we pour the various alloys of tin and lead, prepare the metal sheets of various thickness, and then build the pipes. At the same time, we will be building the organ structure, three large expressive wooden enclosures with shutters to control the volume of specific organ departments, the chestwork which contains the organ mechanisms, and so on. We will also build the keyboards and pedalboard of the attached console, and all the wooden levers, squares, linkages, forming the organ mechanical action which will provide to organists a full control of all the tonal nuances of the instrument.
worksheets for the pipework have been in the shop for a few months and the pipes are gradually taking shape. We will be very busy in the coming year while we pour the various alloys of tin and lead, prepare the metal sheets of various thickness, and then build the pipes. At the same time, we will be building the organ structure, three large expressive wooden enclosures with shutters to control the volume of specific organ departments, the chestwork which contains the organ mechanisms, and so on. We will also build the keyboards and pedalboard of the attached console, and all the wooden levers, squares, linkages, forming the organ mechanical action which will provide to organists a full control of all the tonal nuances of the instrument.
Note: See the Casavant workshop and learn more about the art of organ building.
How do you assure that the components will work together well?
Our team actually assembles the entire organ inside our workshop, making it fully playable, and runs tests for functioning, trying all voices and sound ensembles, and full power, checking the wind capacity and stability, making sure that all controls work properly and that the entire instrument is fully reliable. At this point in the process, Kauffman Center representatives and consultants will be invited to visit our shop to hear and play the instrument.
Once complete, how does the organ get from Montreal to Kansas City?
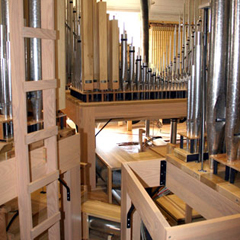 After testing is finished, we disassemble the entire organ and carefully identify and wrap each component for shipping. The organ will probably fill three semi-trailer trucks for its trip to Kansas City. Four members of our team will spend two months on site in Kansas City installing the organ. They will call on some additional local help to raise heavy components to their location. It’s a gigantic construction that will take up to eight weeks to complete and adjust to a very high precision, much like a clock. But even then we’re still not finished.
After testing is finished, we disassemble the entire organ and carefully identify and wrap each component for shipping. The organ will probably fill three semi-trailer trucks for its trip to Kansas City. Four members of our team will spend two months on site in Kansas City installing the organ. They will call on some additional local help to raise heavy components to their location. It’s a gigantic construction that will take up to eight weeks to complete and adjust to a very high precision, much like a clock. But even then we’re still not finished.
We will then tonally finish the instrument: establishing and refining internal tonal balances while making the organ “fit” with the hall’s acoustics and fullfilling the musical needs of the orchestra. I’ll be on site to supervise the tonal finishing of the instrument. Namely, this is to provide the generous sound and power that an orchestra will require, while the organ is used as a solo instrument with the orchestra, or being part of the orchestra, playing sometimes an accompanimental role, or simply crowning the orchestra in large ensembles. During that period, the organ will be played with the Symphony as part of the voicing process.
And then it’s ready for us to enjoy?
Then we hope that the instrument will be used regularly, in various concert presentations with and without the Symphony, and that it will be accessible to other musicians as well. We hope that the instrument will be an inspiration to musicians and to composers, and that it will be a very fine, grand instrument that will engage and delight the many generations to come. We are sparing no efforts to accomplish this.
Read another story about the concert hall organ.